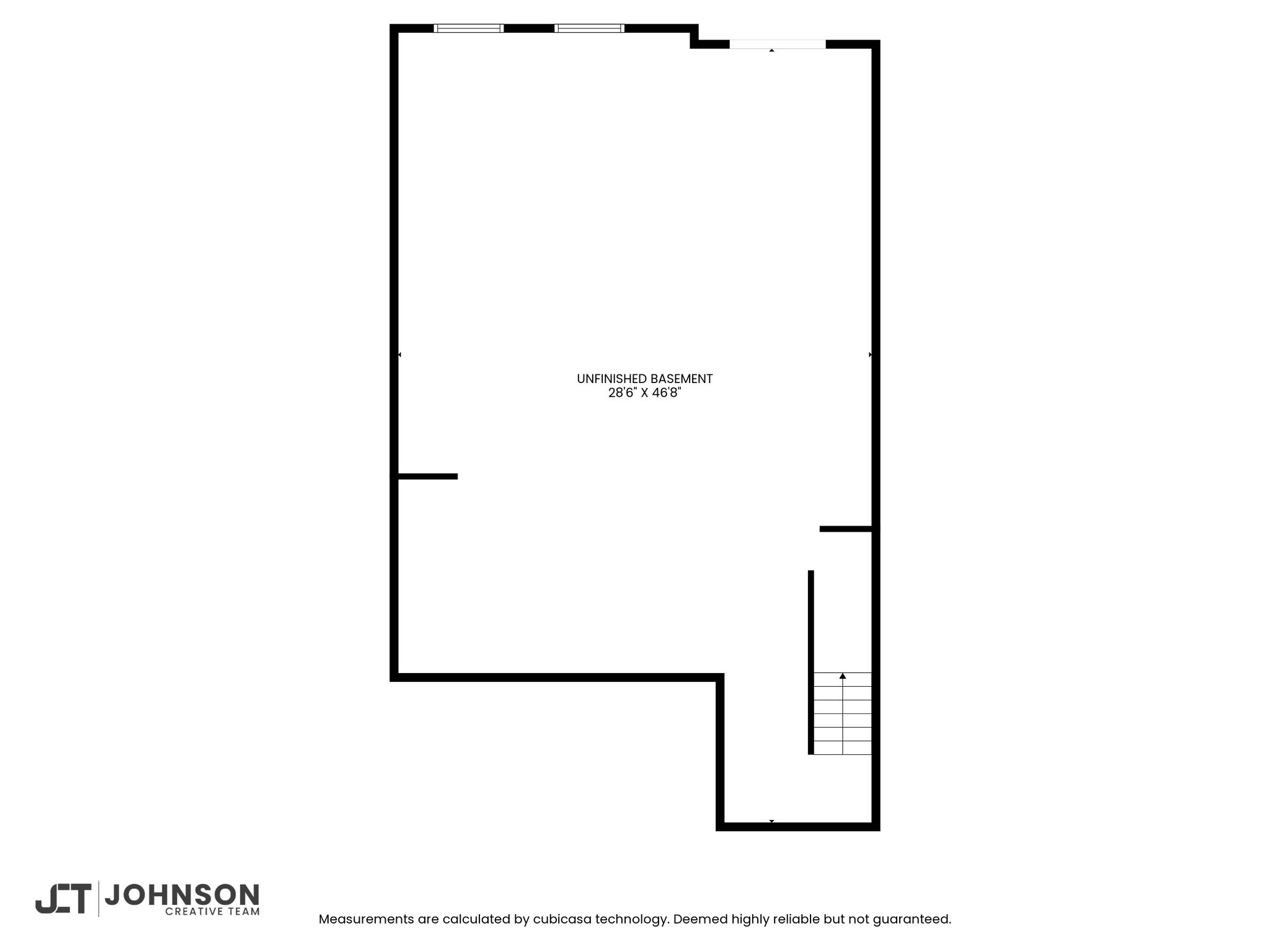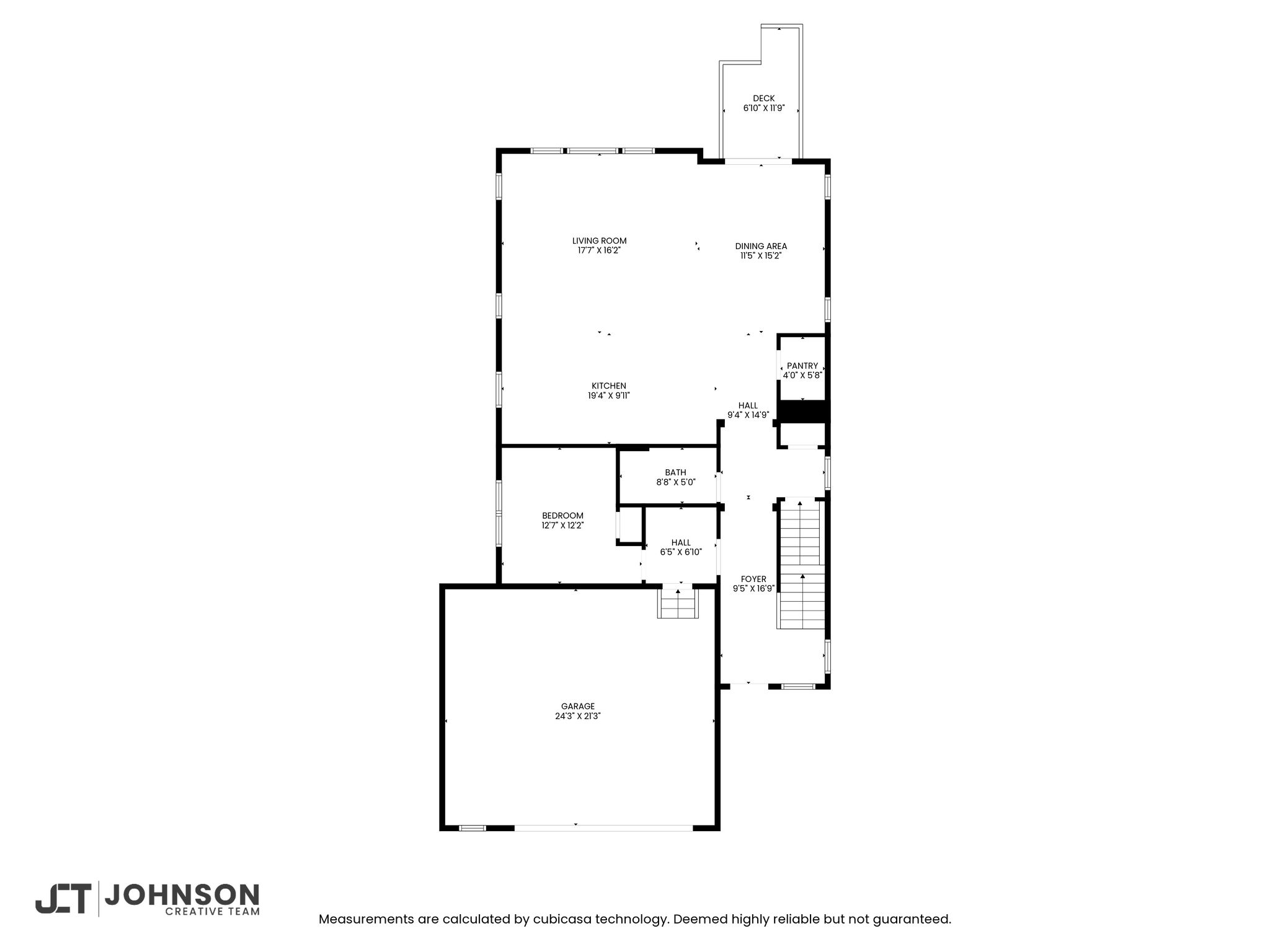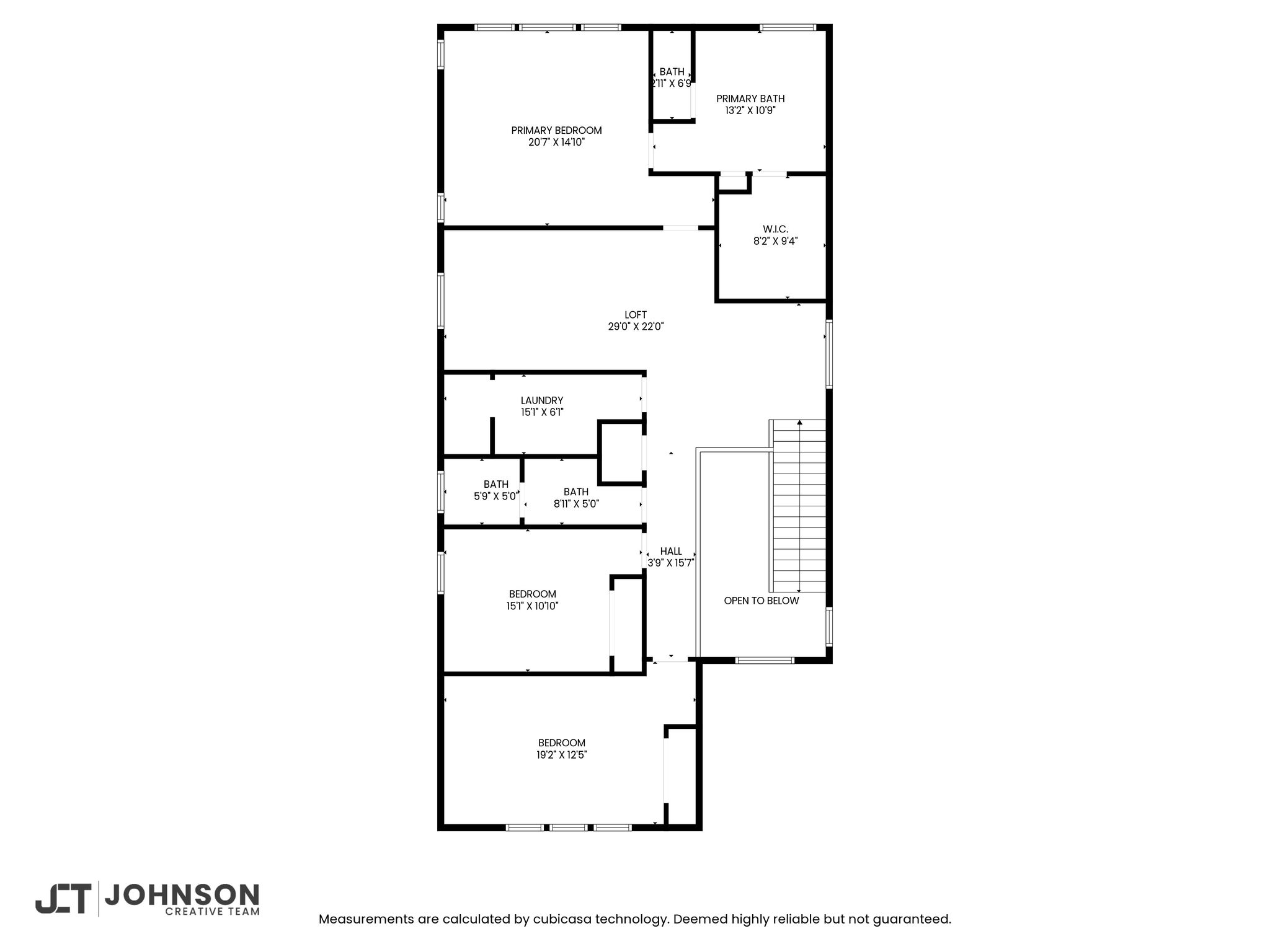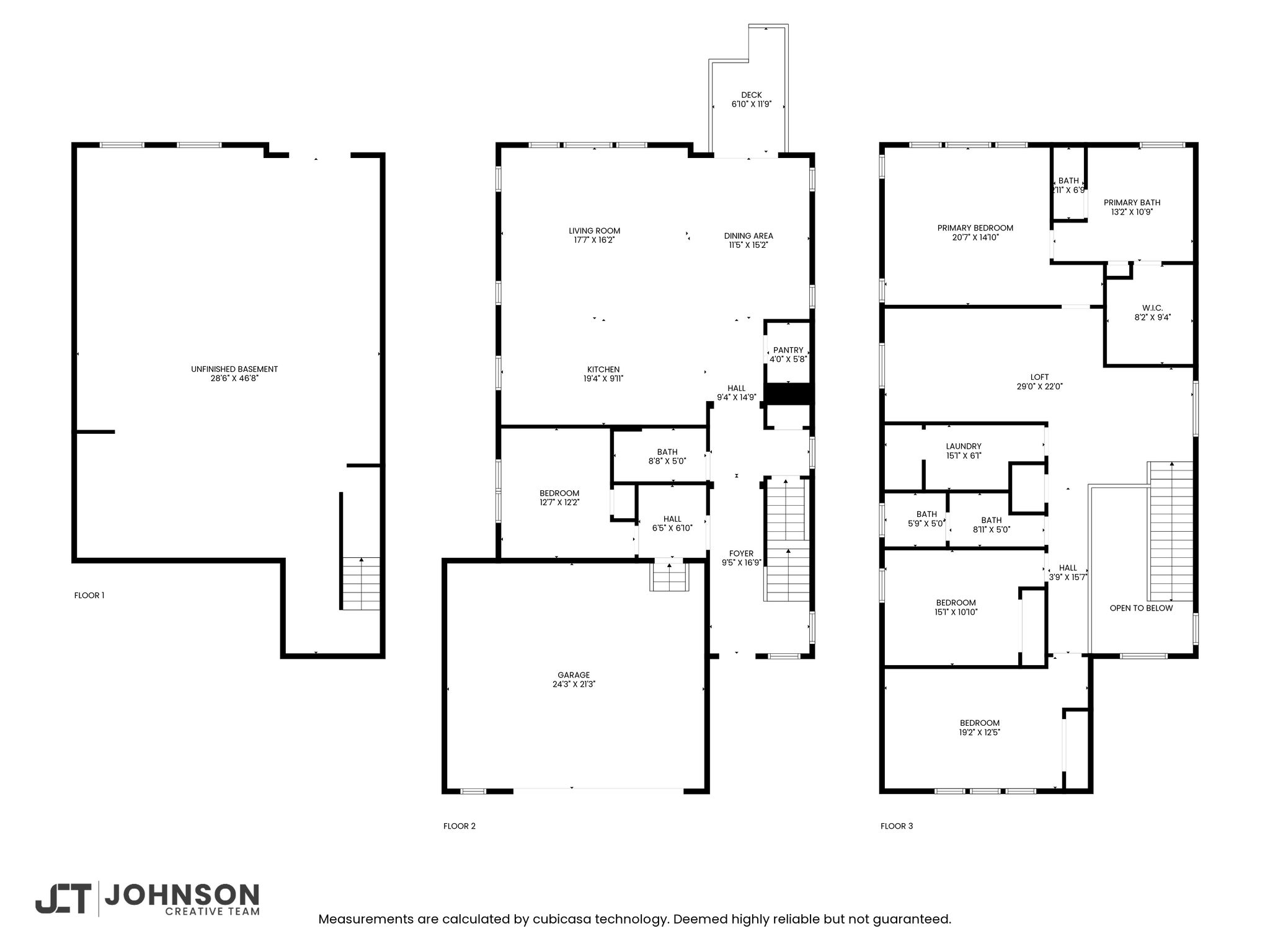Gallery
Overview
Welcome to The Meadows Subdivision in picturesque Castle Rock, where this stunning 2-story residence awaits you. Boasting 4 bedrooms, 3 bathrooms, and a plethora of desirable features, this home is a sanctuary of modern living nestled near parks, open space, and scenic trails and is just minutes from the popular outlets, dining, shopping, medical, and schools! Step inside to discover an inviting design that seamlessly blends functionality with style. The spacious living area welcomes you with abundant natural light, creating an airy ambiance perfect for both relaxation and entertainment. The heart of the home lies in the gourmet kitchen, complete with a large, sleek island that doubles as a breakfast bar. Equipped with modern GE appliances, including a stainless steel refrigerator, gas stove, and dishwasher, this culinary haven is sure to inspire your inner chef. Adjacent to the kitchen, the dining area provides a cozy spot for enjoying meals with family and friends, with large windows that frame peek-a-boo mountain views and scenic landscapes. Through the dining room, you'll access the deck overlooking the private yard. Upstairs, the luxurious primary suite boasts a spa-like ensuite bathroom, complete with a soaking tub, separate shower, and dual vanity. 3 additional bedrooms (1 on the main level) provide versatility for guests, a home office, or whatever your lifestyle demands. Venture downstairs to the walkout basement, where endless possibilities await. Whether utilized as a recreation room, home gym, or additional living space, this area offers flexibility to suit your needs. Step outside onto the stamped concrete patio, where you can unwind in the fresh air and soak in the beauty of your surroundings. With partial views of the majestic mountains, this outdoor oasis is the perfect backdrop for al fresco dining or simply enjoying a morning cup of coffee. Schedule your showing today and make your dream of mountain-inspired living a reality!
| Property Type | Single family |
| MLS # | 3278797 |
| Year Built | 2020 |
| Parking Spots | 2 |
| Garage | Attached |





















































